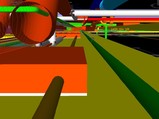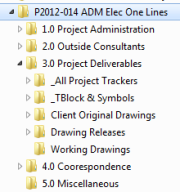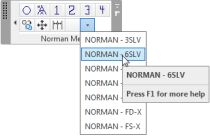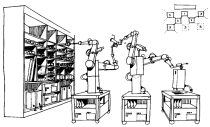
Services
Whether your company requires short-term or long-term measures, we offer AutoCAD Trainings services for all releases of AutoCAD. All lesson plans, exercises, and worksheets are custom built to your specifications using YOUR in-house design drawings, and, you retain all intellectual training media.
Our consulting services are comprised of on-site visits to review and witness design processes and make recommendations for improvements. Improvements generally include customizing the AutoCAD menu system and bringing CAD Managers up to speed with design automation techniques.
CAD Professionals Company provides 3D modeling services for the BIM industry. We perform all 3D work in AutoCAD, and AutoCAD MEP and ready the CAD files for uploading into NavisWorks.
CAD Professionals has been developing 3D models for over 10 years. Most recently we worked on the Trinity Iowa Health Systems project, and several Norman Mechanical Projects in Illinois, include 111 W Wacker Drive. We have prepared 3D BIM models for coordination of the lighting fixtures, cable-trays, and small bore conduits, pipe sleeves, anchors, embeds, and all water and waste lines.
When you find yourself falling behind schedule and have excess CAD drawing work to do, CAD Professionals can assist you. From precision redraw of 1st time CAD files to incorporation of marked-up redlines from your engineering and field teams, we can perform the work timely and cost efficiently.
CAD Professionals is fully licensed to perform the work remotely or in-house. We maintain 2 million dollars in general liability insurance for all on-site work.
These days CAD Managers have their hands full deciphering the pelthora of software applications and add-on packages that continue to flood the market. This along with new hardware, training, and continuous improvement keeps the CAD Manager moving along.
As former CAD Managers, CAD Professionals trains CAD Managers on emerging technologies, collaborative cloud team methods, engineering document management processes, design process, and the importance of analyzing and reporting through Return On Investment calculations the time savings produced through software automation.
CAD: Design Process Automation
Using menu macros, AutoLISP, batch, & script files to enhance AutoCAD's User Interface can save a company hundreds of man-hours per year! We visit your site and work with your engineering teams to automate repeatative design process steps for ease of compliance with CAD Standards and to automate routine processes such as signing, dating, purging, relayering, saving-down, and other auto-editing drawing tasks. Where possible our first goal is to develop the automation routines for overnight unattended processing!
ROI: Unattended CAD Automation
One of the best way to recoup your investment dollars is to perform repeatative engineering design task using unattended overnight CAD Automation. This you've got to see to believe! Write or call us today for a free in-house demonstration!
National Autodesk Certification Preparation Support
As you prepare and before you take the Autodesk's Certified Professional Exam give us a call and let us pre-test and advise you on your strengths and weaknesses. More-and-more the CAD industry is looking to the credentials of CAD Designers to see if they prossess National Examination credentials. Whether you're a single designer or would like to evaluate your staff as to their skill level give us a call and let us walk-you-through it.
We have drawing and written question banks to evaluate and guide you along the way.
Contact Us Today!
To schedule an appointment or find out more about the services we offer, please call 815 942-2342, 815-931-5900, or send us an email.
Or use our contact form.
News & Events
New Partner Joins CAD Professionals Company
We are excited to announce that we have contracted with Clifton Schnarr of Point-To-Point CAD Services, and the Roberts-Fink Group for BIM modeling support and servicing of our BIM clients. Clifton makes a great addition to our team!
Read all news and events.









